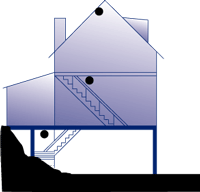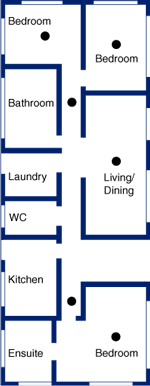Fire Alarm System Design & Installation




Fire Alarms Design & Installation:
When installing a main powered Fire alarms, we always use a licensed electrician.
We recommend that smoke alarms be located in all sleeping areas and in all paths of travel between sleeping areas and exits to the open air.
This includes sleeping areas in separate parts of the house and where sleep-outs or similar areas are not connected by a passage way to the main part of the dwelling.
It is particularly important to install a smoke alarm inside bedrooms where:
-
People sleep with their bedroom doors closed, particularly if heaters or electrical
appliances are used in those rooms
-
People smoke in their bedrooms
-
Noisy equipment such as air-conditioners, televisions or stereos may mask the
sound of a remote smoke alarms
-
Where not to install a smoke alarm
-
Wherever possible, smoke alarms should not be installed near kitchens, laundries
and bathrooms
Multi-level houses
In addition to the above provisions, it is recommended smoke alarms be located in the path of travel between each level. See diagram below.
Positioning in each room
-
Smoke alarms should be located in the centre of the ceiling
-
Smoke alarms can be installed on the wall provided they area fitted between 300mm and 500mm below the ceiling
-
The distance from the apex of a cathedral ceiling to the smoke alarm should be between 500mm and 1500mm
-
Take care to avoid dead air space. These occur where the ceiling meets the wall, in the apex of the cathedral ceilings, and between exposed beams.
The diagram below gives a summary of the recommended smoke alarm positioning.




